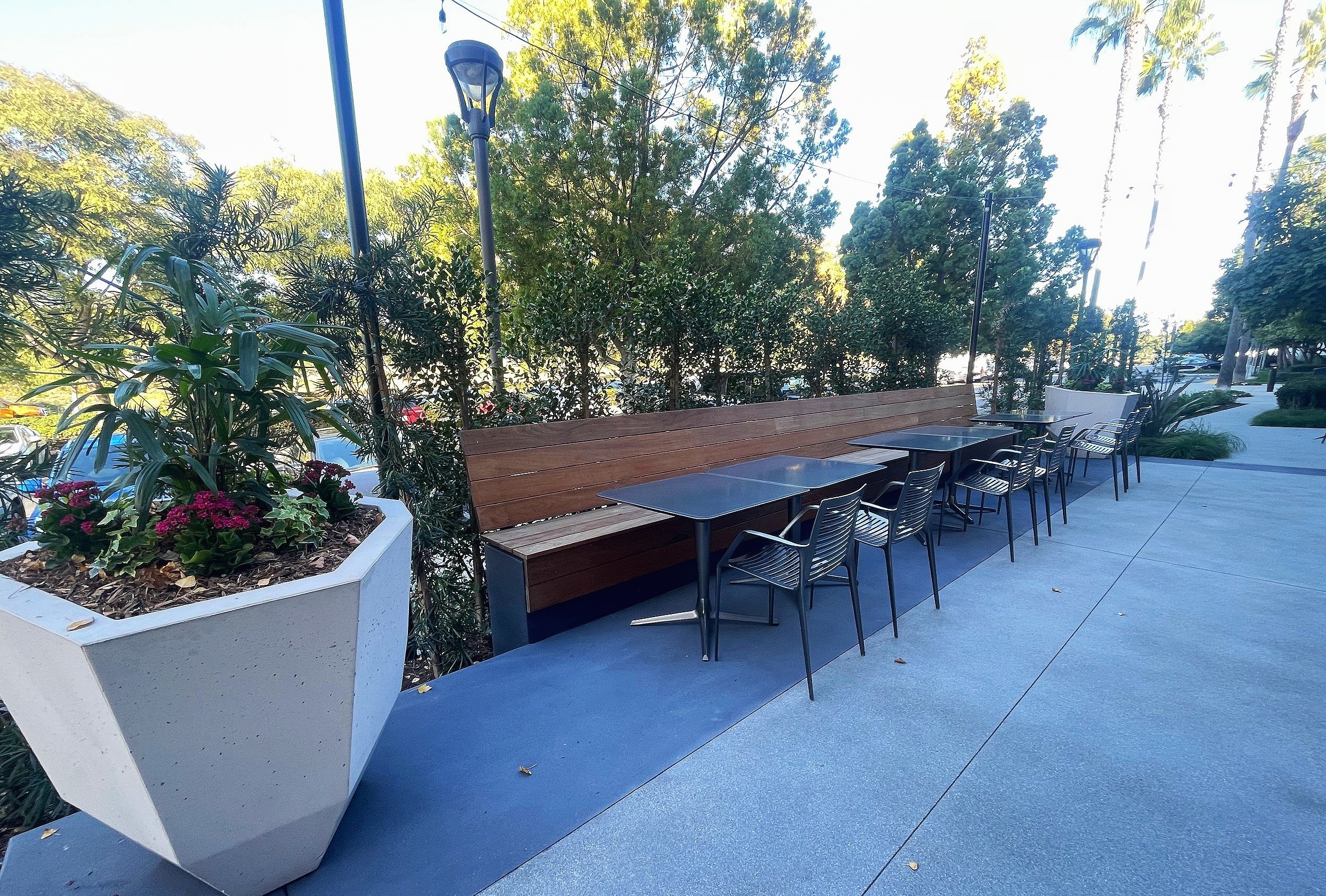Hologic Innovation Center
CLIENT:
AVRP Studios
LOCATION:
San Diego, CA
PROJECT DESCRIPTION:
The Hologic Innovation Center creates a new hub for the healthcare company to showcase its latest technologies to new and existing clients. Working with AVRP, this project challenged our team to transform a small underutilized outdoor space as an extension of the new indoor innovation center. Our client envisioned an outdoor amenity space equipped to host important meetings, breakout sessions and cocktail receptions, all while celebrating the women’s health industry.
To maximize this space for Hologic, we created a central patio with an outdoor workspace that could support moving meetings and ideas outside and into fresh air. A custom, built-in wood clad bench with smaller breakout tables created opportunities for hosting smaller meetings or for enjoying lunch breaks outside. Adjacent to the central patio, we created two smaller patio spaces – one for more private meetings and another adorned with lounge furniture for exploring creative ideas in a more relaxed environment.
Surrounding these spaces, we nestled the Hologic Innovation Center’s patio amidst a lush planting palette of native grasses, perennials, and accent plants. These patio spaces are further buffered from nearby parking by a dense hedge of Podocarpus and Ficus Nitida shrubs. This verdant backdrop of dense planting provides space for employees to recharge in nature.
This project is a small space with big impact. Implemented from design to completion in approximately one year, the Hologic Innovation Center’s patio offers a space for Hologic to focus on its impressive mission – “improving the health and well-being of our patients and communities as a leading innovator in women’s health.”




