Multiple Casino Expansions for the San Pasqual Band of Mission Indians
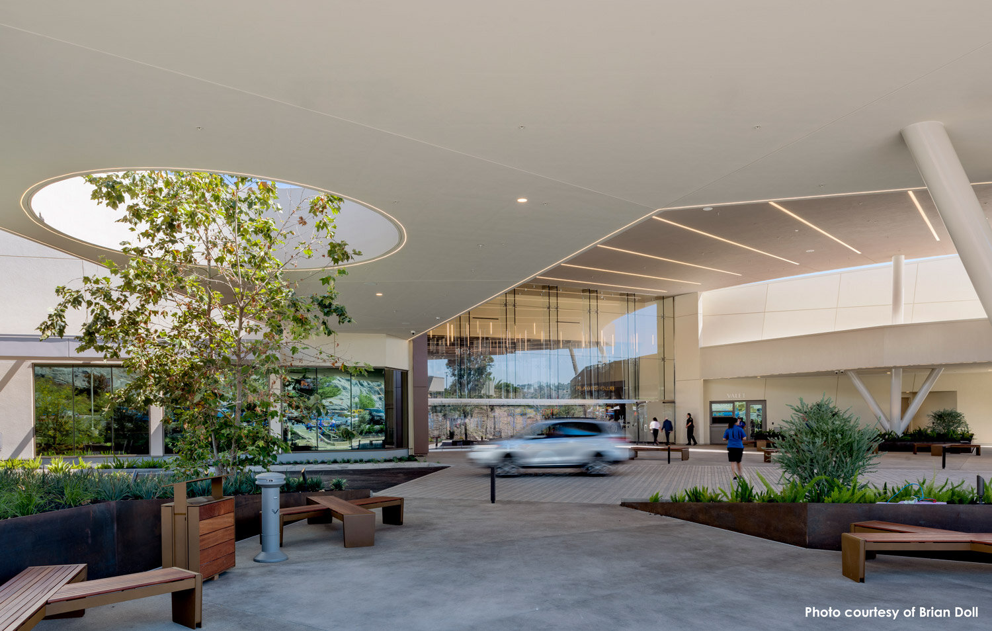
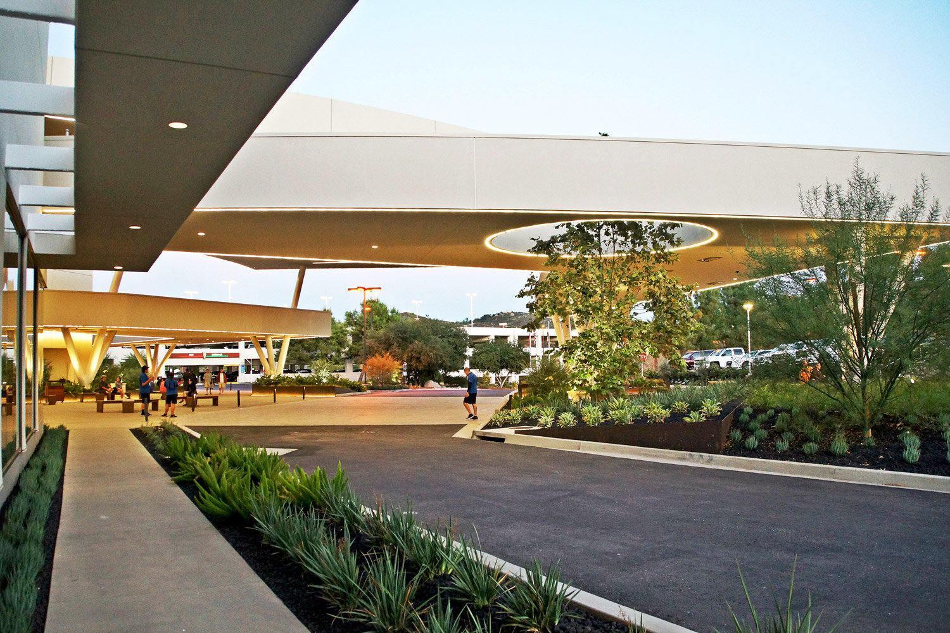
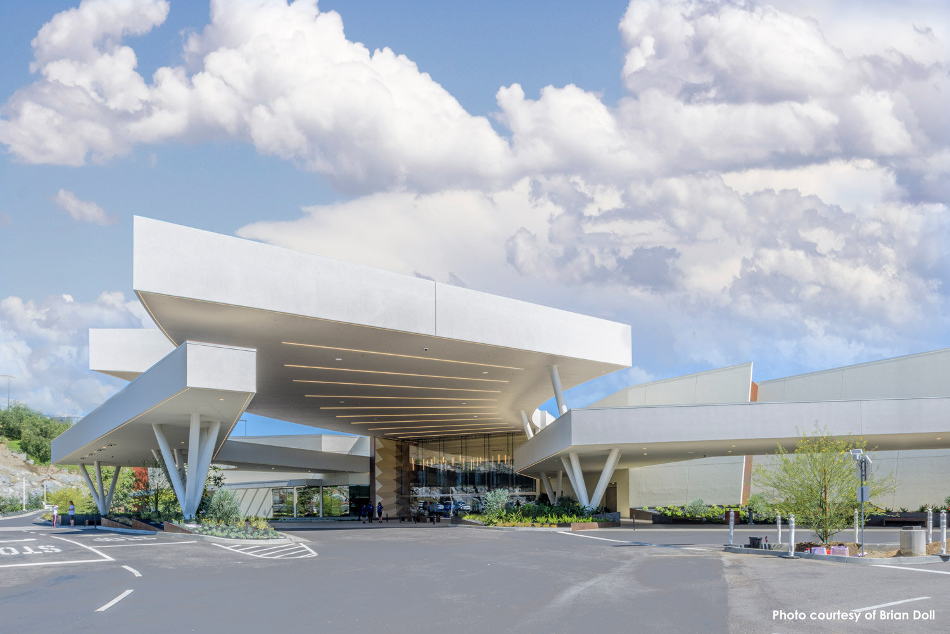
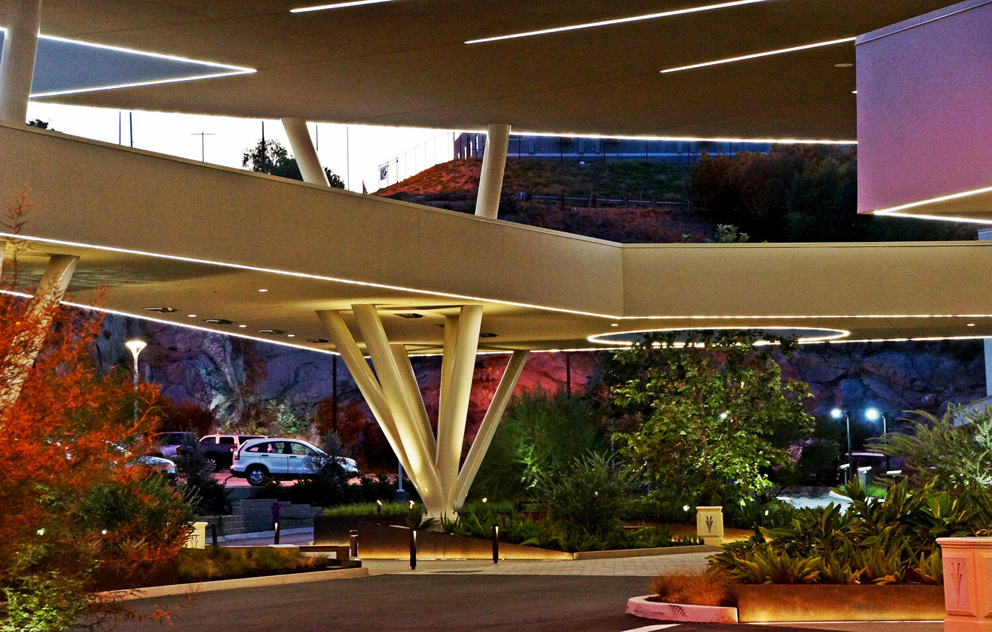
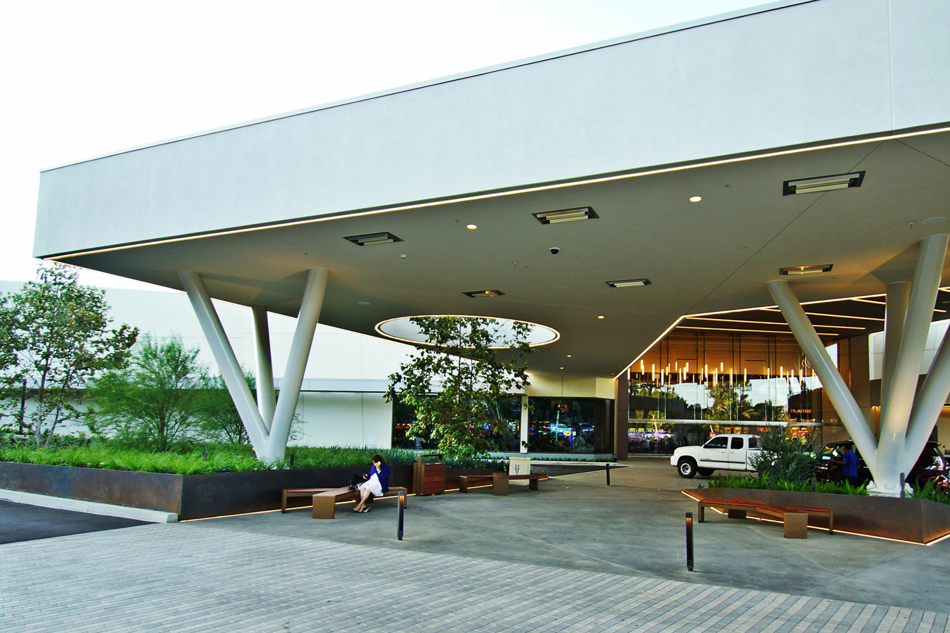
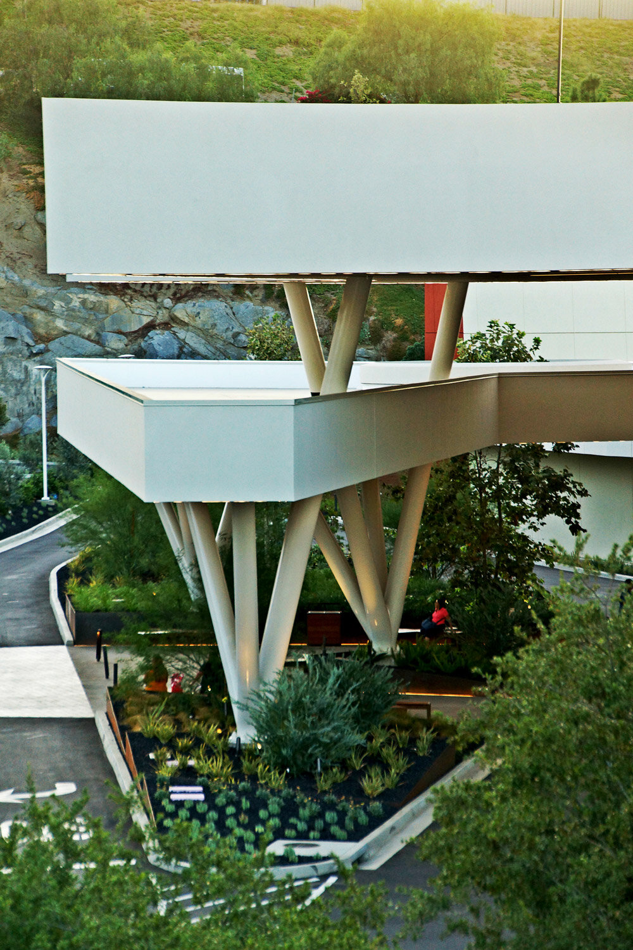
The photos above are from our recently completed expansion with Delawie at Valley View Casino, Summer 2019.
VALLEY VIEW CASINO: EXPANSION
Client: San Pasqual Band of Mission Indians
Architect: JCJ Architecture
Tenant: Valley View Casino, Master Plan of Casino Expansion
General Contractor: Swinerton
Date: 2005
Sector: Hospitality
Size: +/- 4 Acres
McCullough Project Manager: David McCullough, PLA, ASLA
Services: landscape design, environmental planning, master planning of initial casino expansion
In 2005, McCullough worked with a nationally recognized architecture firm, JCJ Architecture on the Valley View Casino master plan. The indigenous people, the San Pasqual Band of Mission Indians operated a casino in Valley Center which was small at the time. However, they had big plans to make their reservation site a regionally recognized gaming center inclusive of several casino expansions and an added resort hotel.
The natural landscape they reside on is arguably the most beautiful in Valley Center and northern San Diego County. Perched on a steep hillside, this property is at the far south end of a grand valley with panoramic views of Palomar Mountain and the Hellhole Canyon Preserve. The property in whole is roughly 40 acres. A large majority of that was steep hillside with a solid foundation of granite rock. McCullough had worked with tribes for many years leading up to this project at Viejas in Alpine, Paiute in Bishop, Running Creek in Upper Lake and others throughout California.
The first phase of the project led to expansion of the existing casino, which was always over-capacity for guests. Working with JCJ Architecture, McCullough helped to plan this first expansion; however, we were faced with three significant challenges.
Honoring the Tribe’s Cultural Roots
The deep knowledge and respect that the indigenous people have for the land is part of their culture and was embraced by our team throughout the project. Just as on any site we approach, sacred elements needed to be respected and treated with great care. Some examples are the burial grounds, certain plant and animal species and cultural sites that hold special significance to the tribe. After a couple of iterations with the architect and the tribe, we arrived upon a master plan for the site.
Mindful Design for Sustainability and Future Expansion
First, the tribe was bound to keep all waste on-site. In order to make that a sustainable plan for the future, the construction of a sewage treatment plant for the facilities housed on-site was built. To complicate matters, the treated water could not leave the site. Our solution was to utilize all the treated water on the site for plant material irrigation. We chose plant material that would thrive in this condition and developed a special irrigation system for effluent water. In addition, McCullough designed a special system which would atomize the water and release excess into the air if more water was produced than needed by the plant material.
Second, the foundation for the site was solid granite, which is great for a building foundation but very difficult for plant material. After the site was bulk-graded with the use of large equipment and dynamite, a large embankment was created which looked like a broken granite cliff. The client requested that we find aesthetic solutions for this embankment. We suggested that the cliff be highlighted and planted wherever possible, along with restoring of the rock face to emphasize its natural appeal. This granite face at the entry to the casino and hotel are now a prominent, defining feature of the property.
The last obstacle was in connection to the tribe’s goal to expand over time. To accomplish this, they required flexibility for easy expandability of the irrigation system and its controls. We worked closely with the irrigation manufacturer to design an irrigation loop and what is called a “two-wire” irrigation system. This two-wire system allows for endless expandability without disrupting the existing system.
The natural landscape and indigenous culture defined the design for this casino and hotel.
This feature became important when, a couple years after the first casino expansion, McCullough was brought back to assist in the design along with JMA Architecture. The tribe’s goal was to build a luxury hotel to accommodate the “high roller” and weekend guests. With incredible views, the aesthetics of the accommodations were inspired by the valley and surrounding mountain ranges. This led to an opportunity to design a pool area on the edge of the hotel and hillside with a 65’ vanishing edge of water that appears to fall off into the valley. The pool and spa also reflect the blue skies and silhouette of the Palomar mountain range.
Enhancing the Casino Experience
An additional expansion was recently completed this past summer. McCullough, in collaboration with the local architecture firm Delawie and general contractor Swinerton, a stunning entry was designed to give guests a unique experience when arriving at the casino under what is now a breathtaking porte cochere. McCullough worked with raw steel, stone and natural wood to tie the aesthetics back to nature. The mountains are represented by raised steel planters and full-grown native trees were placed under the cantilever of the porte cochere, which pierce through holes designed in the canopy. Upon arrival guests feel the vitality of the casino environment contrasted by the calming serenity of nature.
David McCullough, PLA, ASLA
Principal Landscape Architect
(photo courtesy of Valley View Casino & Hotel)
VALLEY VIEW HOTEL
Client: San Pasqual Band of Mission Indians
Architect: JMA Architecture
Tenant: Valley View Hotel
General Contractor: Swinerton
Date: 2007
Sector: Hospitality
Size: +/- 4 Acres
McCullough Project Manager: David McCullough, PLA, ASLA
Services: landscape design, environmental planning
(photo courtesy of Brian Doll)
VALLEY VIEW CASINO: ADDITIONAL EXPANSION
Client: San Pasqual Band of Mission Indians
Architect: Delawie
Tenant: Valley View Casino
General Contractor: Swinerton
Date: 2019
Sector: Hospitality
Size: +/- 4 Acres
McCullough Project Manager: David McCullough, PLA, ASLA
Services: landscape design, environmental planning for 2nd casino expansion
McCullough Seeks Landscape Designer/Architect to Join Our Firm
Calling all landscape designers/architects—we have an opportunity for you to join our energetic team of talented designers in San Diego. We're now accepting applications for an Associate Landscape Designer/Architect.
Associate Landscape Designer/Architect
McCullough is a growing, studio-style landscape architecture, planning and urban design firm in the Makers Quarter, East Village of downtown San Diego. Our collaborative approach to design provides a fun atmosphere and synergistic working environment. Our studio designs for the end-user and strives to bring all into the process of engaging the human spirit with nature. The result is a broad learning experience for the entire team and quality product for our client.
McCullough seeks a full-time landscape designer/architect with at least 3-5 years of project management experience and a degree in one of the following: landscape architecture, architecture, urban design or planning. Ideal candidate would be detail-oriented and proficient in Sketch Up, Photoshop, as well as AutoCAD 2014+ and LandFx. The successful candidate would have strong independent creative design, project management, construction document and construction administration experience. LEED accreditation or sustainable design experience is a plus. Critical thinking, problem solving, time management, as well as excellent written and verbal communication skills will set this candidate apart.
Join an energetic, creative team of designers where self-expression is encouraged. We collaborate on diverse projects types such as mixed-use, urban renewal, public sector, education, institutional, as well as hospitality and entertainment. Salary is commensurate with experience. Comprehensive pre-tax medical/dental/vision benefits, 401k and flexible spending accounts, as well as downtown parking is provided.
McCullough is an Equal Opportunity Employer
Send your resume with salary expectations to info@mlasd.com →

